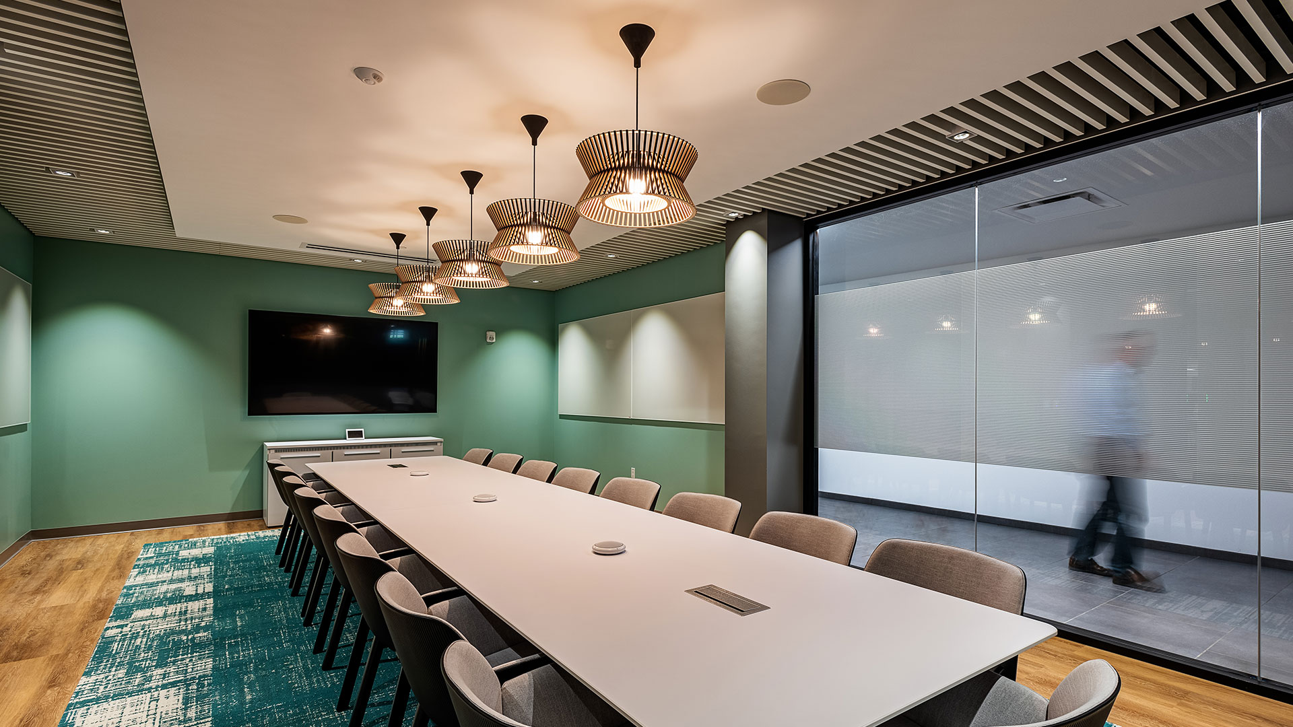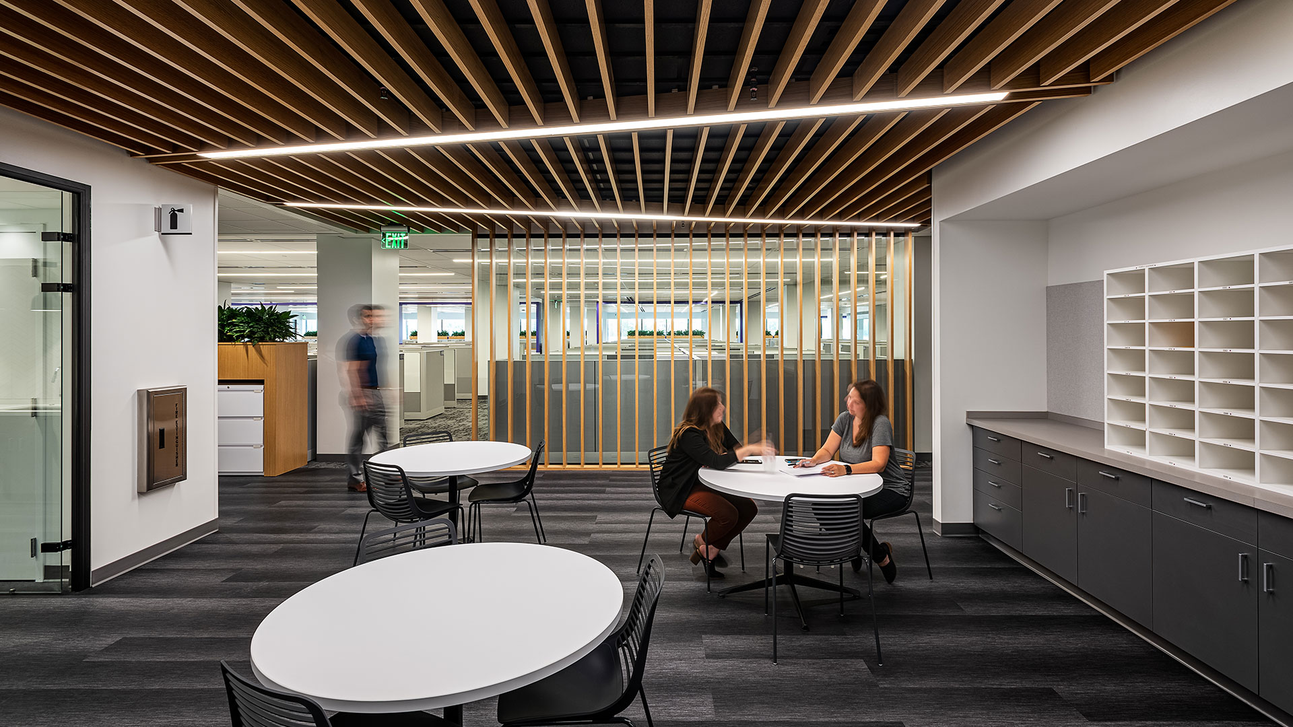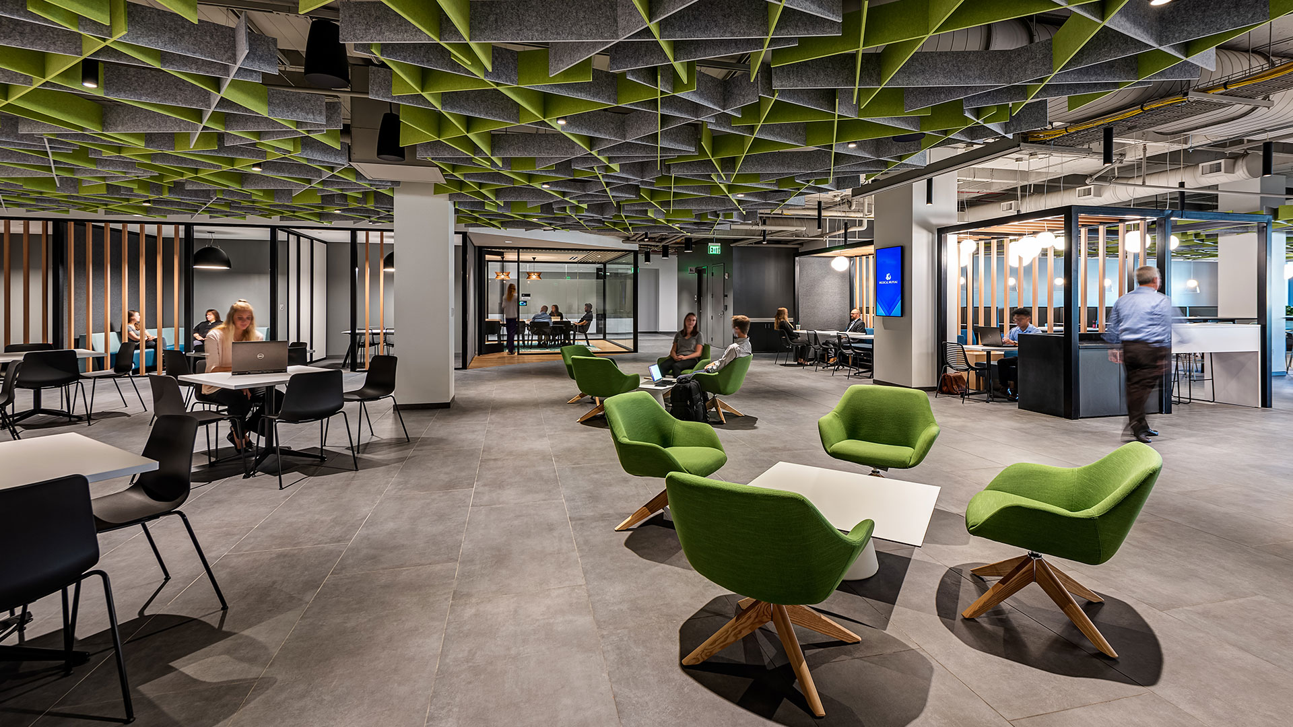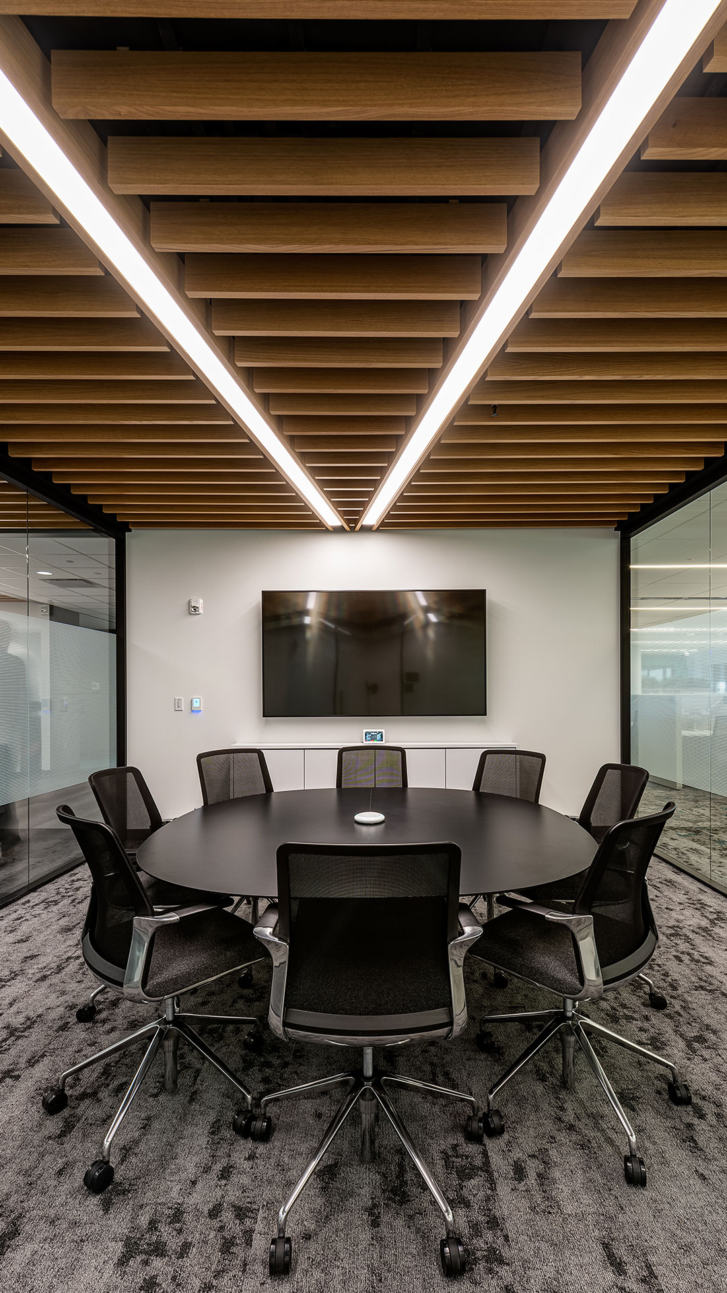Medical Mutual
PROJECT DESCRIPTION
The new Medical Mutual Operation Center located in Brooklyn Ohio houses more than 750 employees. The project included both the core and shell renovations and the fit-out for the 324,000 sf office space for the Medical Mutual Operations Center. The space was designed to allow for better employee collaboration and bringing teams together who have, in the past, been spread across multiple facilities. Included in the 324,000 SF office space are a state-of-the-art fitness center, cafeteria, outdoor patio, training facilities, and several central square group gathering areas.
PROJECT DETAILS
OWNER / DEVELOPER
Medical Mutual
CONTRACTOR
Geis Companies
ARCHITECT
Bialosky Architects
COMPLETION
2020
SERVICES PERFORMED
- Exterior Cold Form Frame + Sheathing
- Air Vapor Barriers
- Metal Stud Framing
- Sound Absorbing Insulation
- Acoustic Wall and Ceiling Panels
- Specialty Linear Wood Ceilings
- Specialty Arktura Acoustic Ceiling Modules
- Drywall and Finishes






