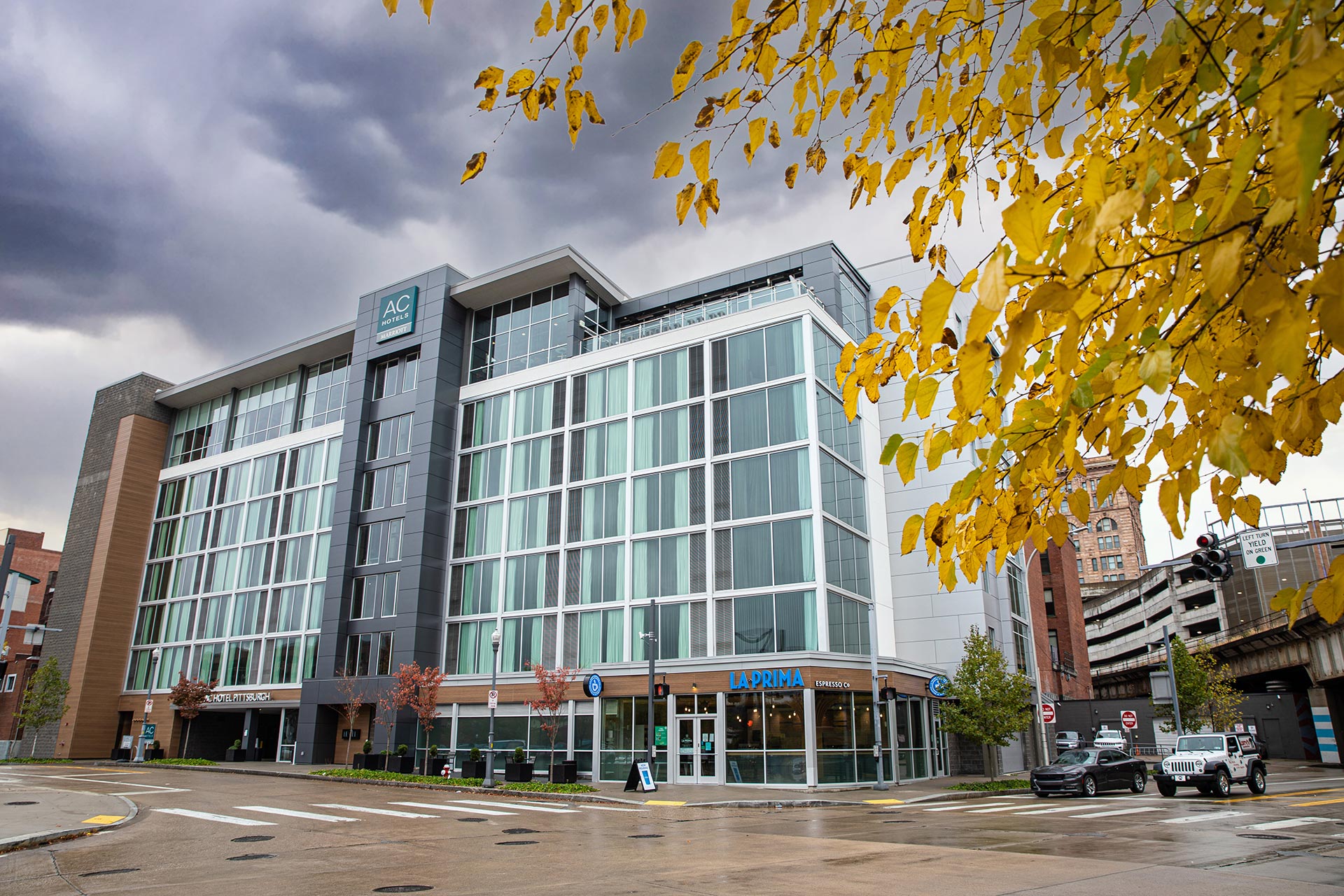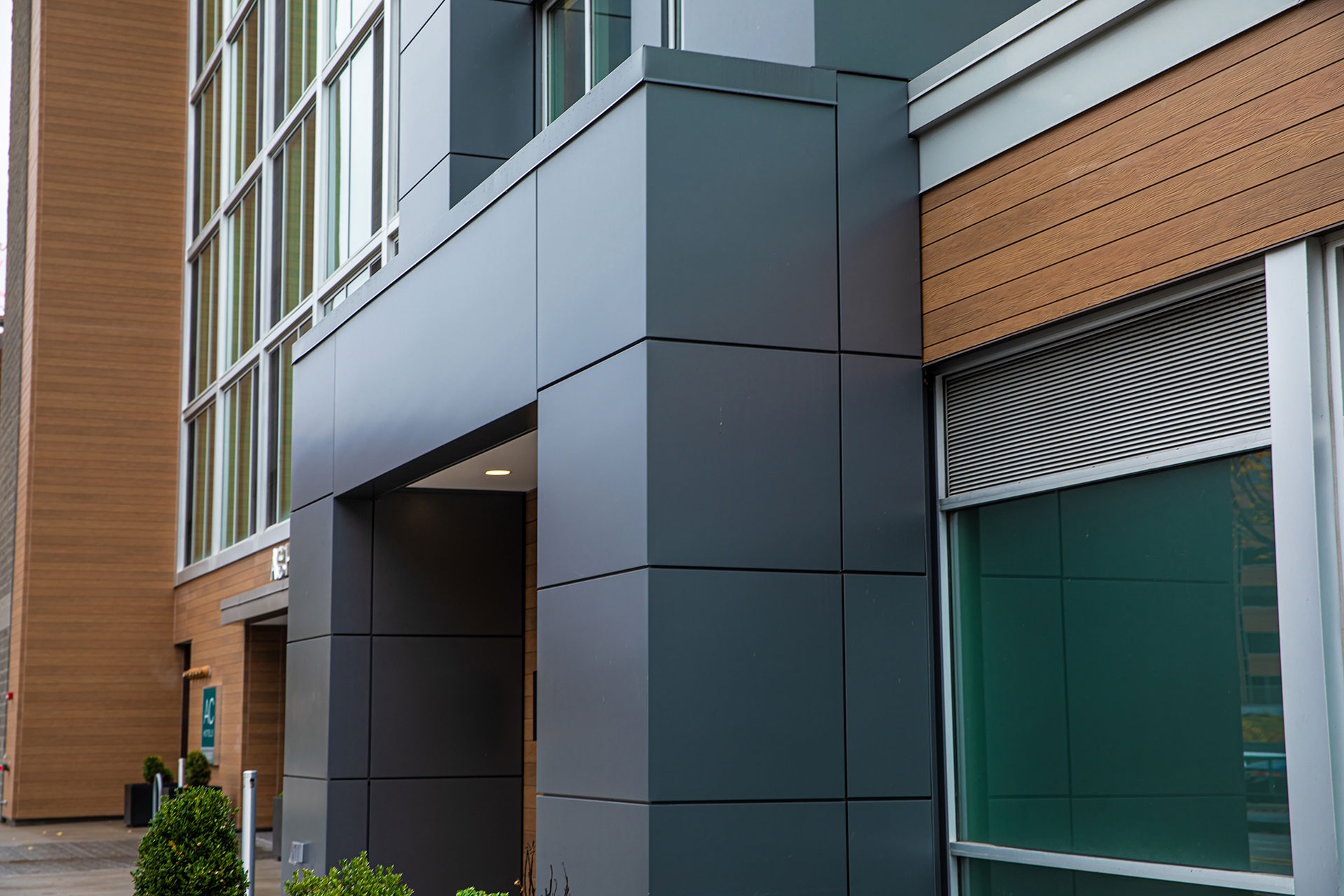AC Marriot
PROJECT DESCRIPTION
The AC Marriot is a seven-story 133-room boutique hotel with lobby, meeting rooms, bar and restaurant, and other amenity spaces located on the seventh floor. JLJI provided delegated design, fabrication, and erection of the load-bearing cold form frame wall systems as well as all other interior finish systems
PROJECT DETAILS
OWNER / DEVELOPER
Concord Hospitality
CONTRACTOR
Turner
ARCHITECT
Myers + Associates
COMPLETION
2018
SERVICES PERFORMED
- Prefabricated Load Bearing Wall Panels
- Exterior Cold Form Framing
- Sheathing + Air Vapor Barriers
- Metal Stud Framing
- Sound Absorbing Insulation
- Specialty Ceilings
- Drywall and Finishes
- Nichiha Rain Screen Cladding







