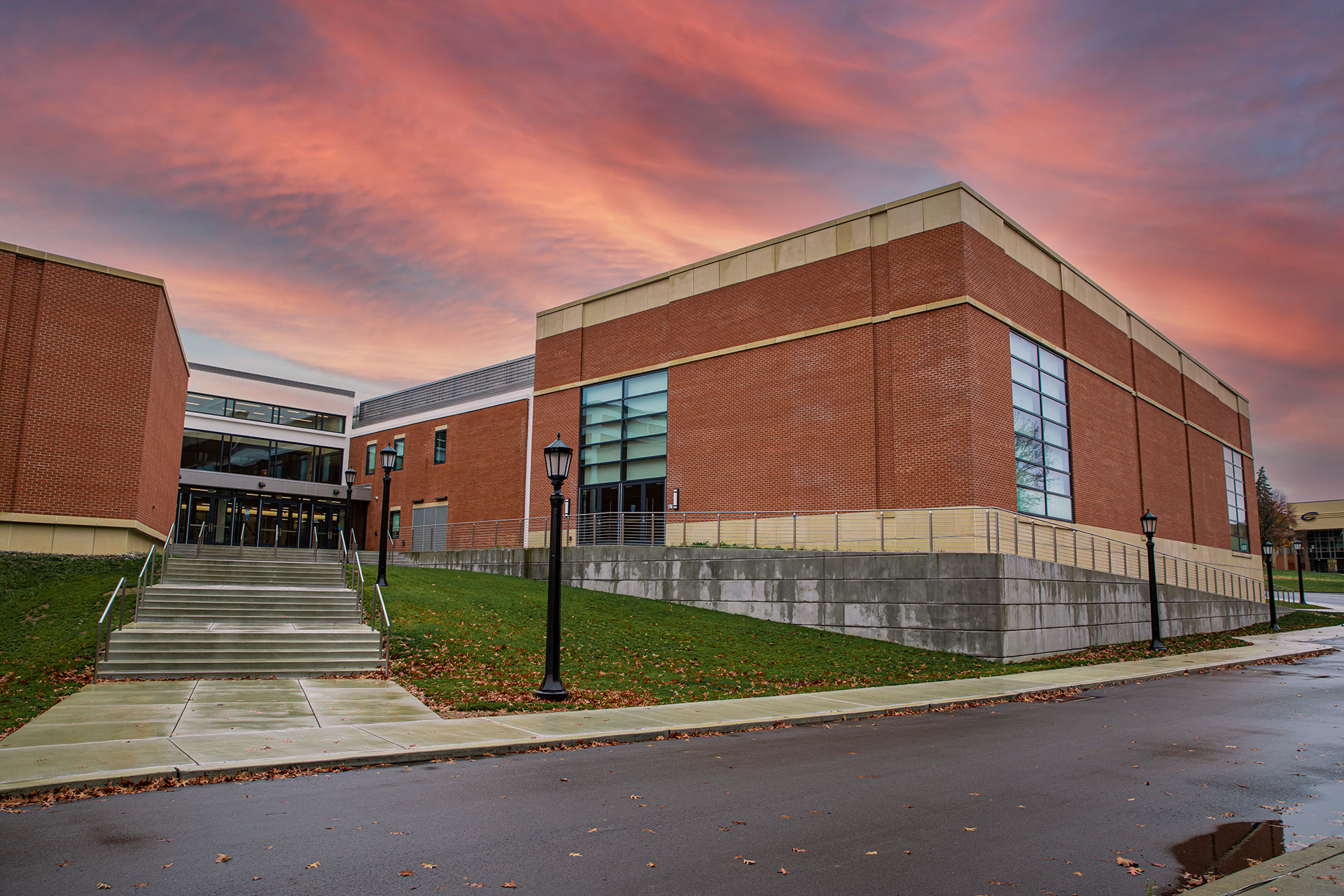Tippen Gymnasium
PROJECT DESCRIPTION
The Tippin building renovations include new basketball courts and seating, two new concession areas, new natatorium with a combination swimming/diving pool, expanded wrestling space, locker rooms, and office space for the coaches. Additions attached to either side of the Tippin building include a new auxiliary gym, new weight room/fitness area, and additional locker rooms and coaches’ offices. The renovations also serve to enhance the presence of the building and the health and wellness programs on campus. The result is a state-of-the-art facility which is a hub for on-campus fitness and recreation and a recruitment tool to attract future students and student-athletes to the University.
PROJECT DETAILS
OWNER / DEVELOPER
Clarion University + DGS
CONTRACTOR
Mascaro Construction
ARCHITECT
DLA+GUND Partnership
COMPLETION
September 2019
SERVICES PERFORMED
- Metal Stud Framing
- Sound Absorbing Panels
- Acoustic Ceilings
- Wood Ceilings
- Metal Soffit Panels
- Drywall and Finishes
- Finish Carpentry and Millwork
- Doors, Frames + Hardware
- Specialties




