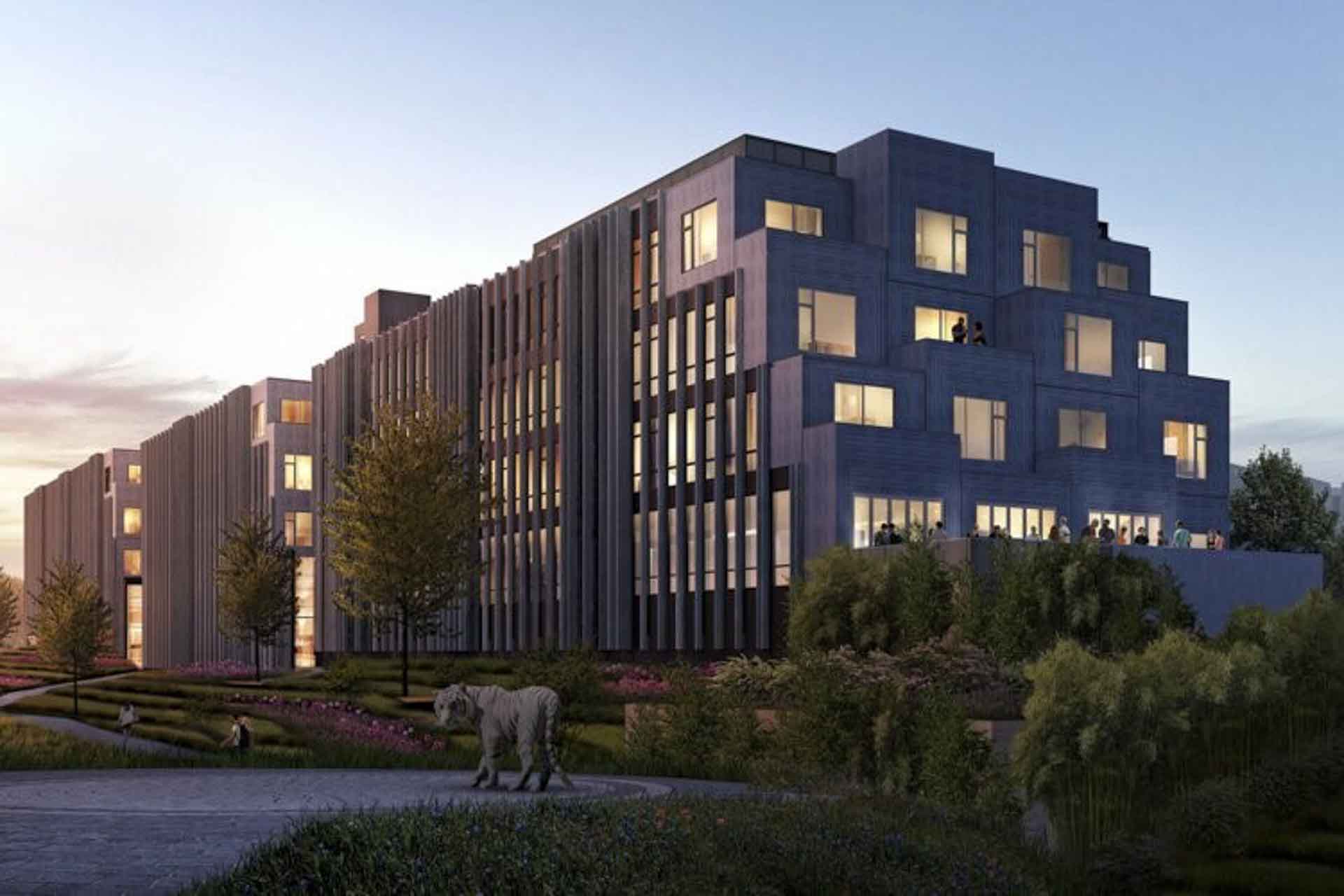Cleveland, OH
Intro Cleveland
PROJECT DESCRIPTION The nine-story 511,847 SF mixed use building includes 298 luxury apartments, 40,000 SF of retail space, 12,000 SF of event space and over an acre of active public green space. Intro Cleveland is the largest mass-timber frame structure…
Swagelok Global Headquarters
PROJECT DESCRIPTION Swagelok Global Headquarters PROJECT DETAILS OWNER / DEVELOPER Swagelok CONTRACTOR Independence Construction ARCHITECT Vocon COMPLETION 2021 SERVICES PERFORMED Exterior Cold Form Frame + Sheathing Air Vapor Barriers Thermal Girts + Cavity Rock Spray Foam Insulation Form Wall Metal…
Electric Gardens
PROJECT DESCRIPTION Electric Gardens PROJECT DETAILS OWNER / DEVELOPER J-Roc Development CONTRACTOR Independence Construction ARCHITECT LDA Architects COMPLETION 2021 SERVICES PERFORMED Exterior Cold Form Framing Exterior Sheathing Form Metal Walls Panels Synthetic Azek Cladding Cedar Rainscreen Cladding Custom “Fin” Metal…
Cleveland Clinic Biorepository
PROJECT DESCRIPTION Cleveland Clinic Biorepository PROJECT DETAILS OWNER / DEVELOPER Geis Companies CONTRACTOR Geis Companies ARCHITECT GLSD Architects, LLC COMPLETION 2021 SERVICES PERFORMED Exterior Cold Form Framing Insulated Exterior Sheathing Taktl Concrete Rainscreen Panels Cavity Wall Insulation Metal Stud Framing…
Pinecrest
PROJECT DESCRIPTION The new 58-acre mixed-use development received the gold designation which is the top honor for mixed-use developments in the New Development Category at the International Council of Shopping Centers Global Awards for North American Design and Development. Pinecrest…
Cuyahoga County Headquarters
PROJECT DESCRIPTION The new 220,000 SF Cuyahoga County Headquarters is located at 2079 East 9th Street and is home to more than 600 County employees. The new headquarters project leads the way to revitalize the corner of East 9th Street…
One University Tower
PROJECT DESCRIPTION One University Circle is a 533,000 square foot 20-story luxury apartment building in Cleveland’s University Circle neighborhood. PROJECT DETAILS OWNER / DEVELOPER First Interstate and Petros Development Corp. CONTRACTOR Panzica Construction ARCHITECT Dimit Architects COMPLETION 2018 SERVICES PERFORMED…
Metro Health – Brecksville Medical Center
PROJECT DESCRIPTION The Brecksville Medical Center is part of MetroHealth’s strategy to establish facilities throughout the region. The new medical facility houses 24-hour emergency room services with a Metro Life Flight helipad, medical offices, where patients will receive primary and…
Centric Apartments
PROJECT DESCRIPTION Centric Apartments is a seven-story 287 room luxury residential building including a sky deck, scrub pet spa, outdoor amenity courtyard, clubroom, Centric Café, and state of the art gym. JLJI fabricated and installed approximately 80,000 SF of Exterior…
Medical Mutual
PROJECT DESCRIPTION The new Medical Mutual Operation Center located in Brooklyn Ohio houses more than 750 employees. The project included both the core and shell renovations and the fit-out for the 324,000 sf office space for the Medical Mutual Operations…










